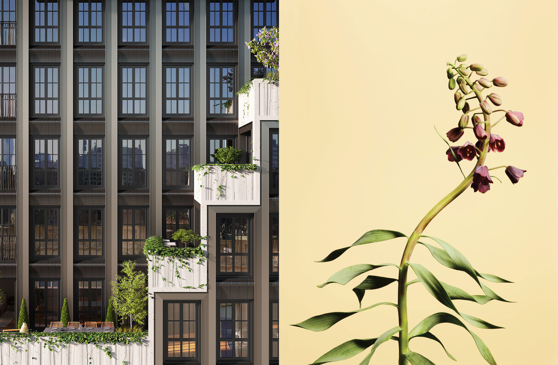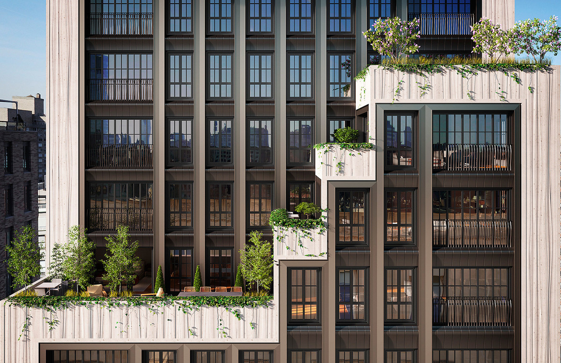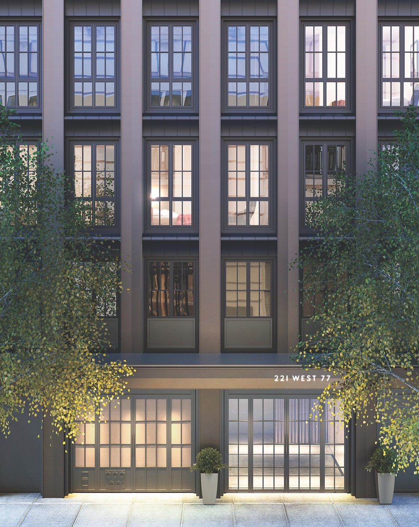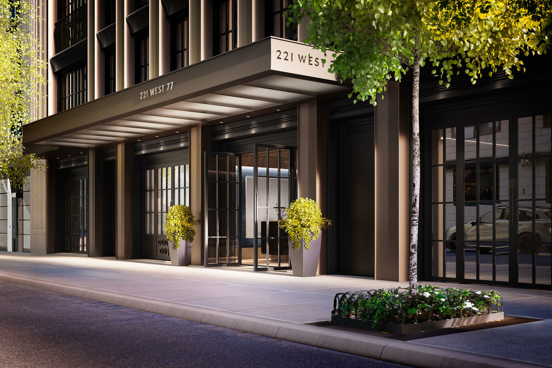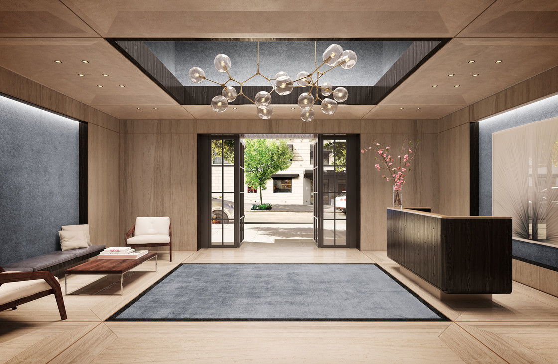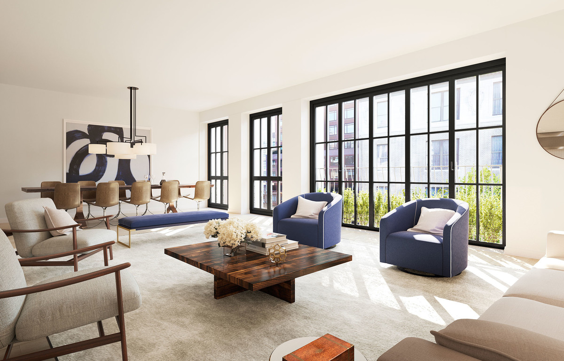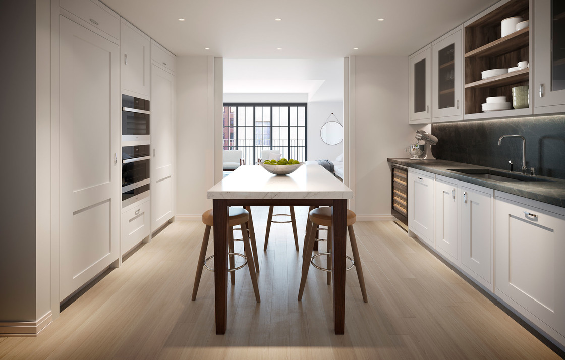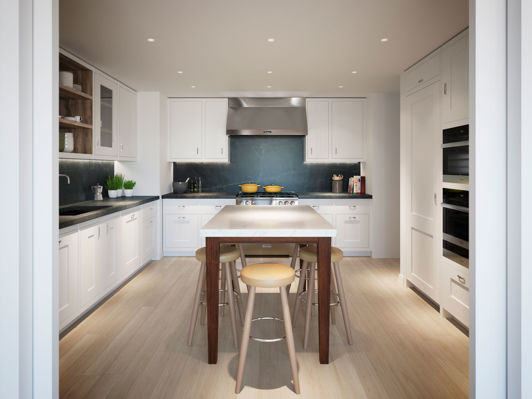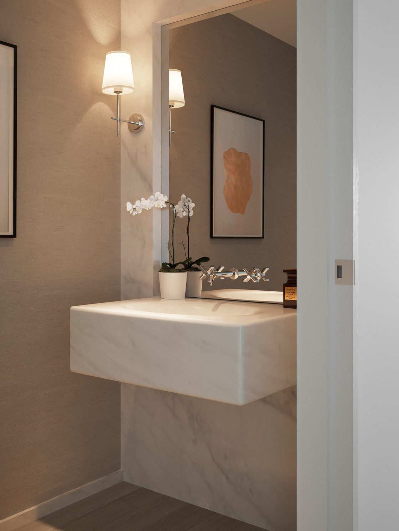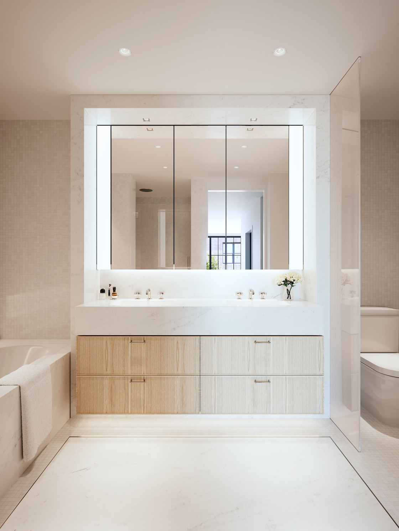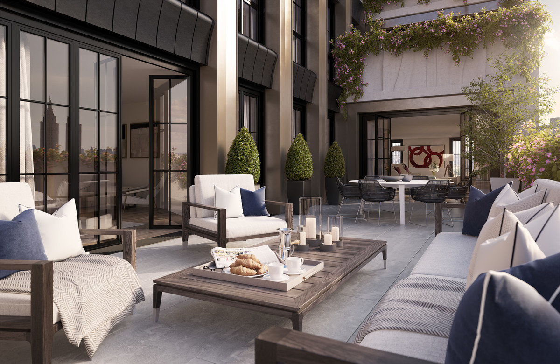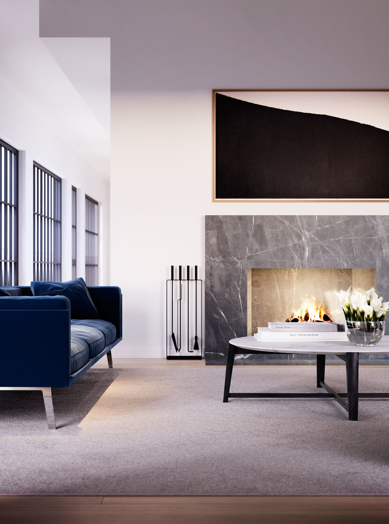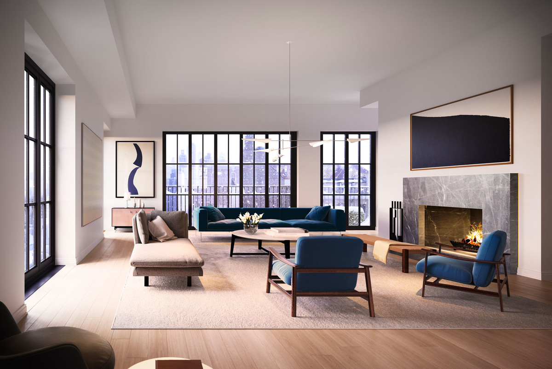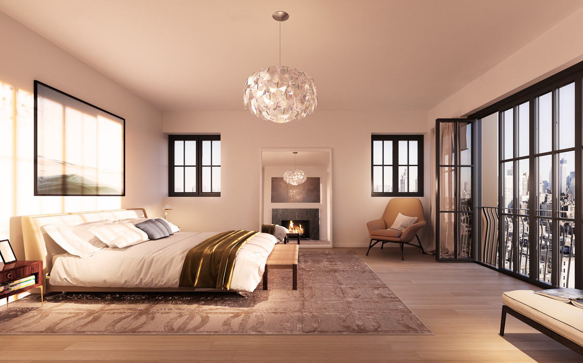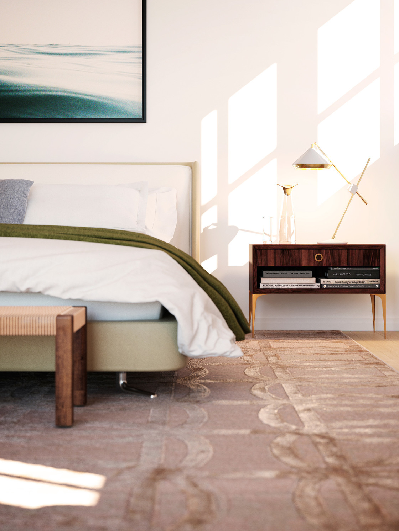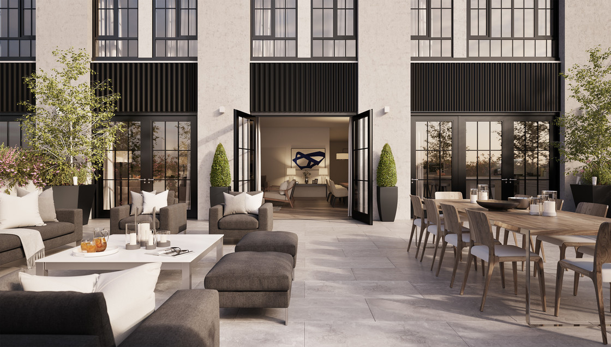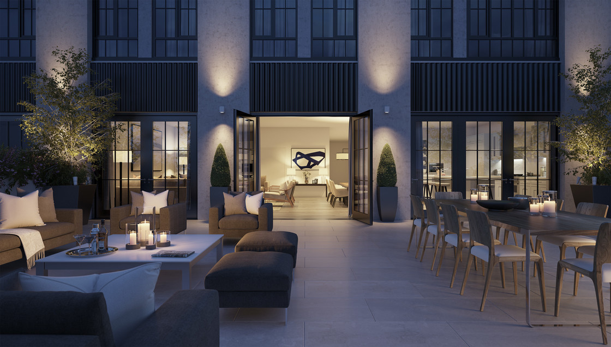Legal Disclaimer
This advertisement is not an offering. It is a solicitation of interest in the advertised property. No offering of the advertised units can be made and no deposits can be accepted, or reservations, binding or non-binding, can be made until an offering plan is filed with the New York State Department of Law. This advertisement is made pursuant to Cooperative Policy Statement No. 1 issued by the New York State Department of Law. File No. CD14-0335. Equal Housing Opportunity.
The artist and computer renderings and interior decorations, finishes, fixtures, appliances and furnishings are provided for illustrative purposes only. Sponsor makes no representations or warranties except as may be set forth in the Offering Plan. Computer and artist renderings reflect the planned scale and spirit of the Building. Sponsor makes no representation as to the continued existence of any of the named establishments. Sponsor makes no representation that future construction in the neighborhood surrounding the Condominium will not result in the obstruction of the views from any windows and/or exterior space. Sponsor reserves the right to make substitutions of material, equipment, fixtures, finishes and appliances in accordance with the terms of the Offering Plan.
Privacy Policy
221 West 77 Development LLC is committed to protecting the privacy of the users of our website. This statement discloses our privacy practices. The purpose of this statement is to inform you of: The kinds of information we collect from users of our website and how the information is used by us Whether we disclose any user information to third parties; How you can access, update or delete any information that we collect about you; and The security procedures ("privacy policy") we use to protect your personal information. By using our website, you're to this privacy policy. We reserve the right to change, modify, add, or remove portions of our Privacy Policy at any time. Please check this page periodically for changes. If you have any questions about our Privacy Policy, please e-mail us at [email protected]
How we collect your information
You can visit www.221west77.com without revealing any personal information. Our web servers collect the Internet Protocol addresses, but not the e-mail addresses, of visitors. This information can measure the number of visits, average time spent on the site, pages viewed, and other such statistics. In addition, you may be asked for information that identifies you, including your name, e-mail address, mailing address, zip code, telephone number, fax (collectively, "Personal Information"). You may also elect to provide such information to us by sending or responding to e-mails regarding certain listings or services offered in connection with.
How we use and disclose your information
We collect, generate, retain and use your Personal Information for our own internal purposes in connection with the facilitation, recording and processing of any requests, communications, or interactions you may have with our website. We also automatically collect and store statistics and other information about you and your online activities on an aggregated, non-personally identifiable basis and in a manner that may allow us or our affiliated or related entities to improve our services to you. In addition, your Personal Information may also be used by us to provide you with information regarding our products and service.
Cookies
Cookies allow websites to recognize you when you return and can keep track of information specific to you. Consistent with standard practices in the Internet industry, you may occasionally receive cookies from third parties to which you link from our website. If you prefer, you may set your browser to ask for your permission before you receive a cookie. We do not control these third party cookies, and they are not subject to our Privacy Policy.
Information sharing and disclosure
When you request information, we need to know your name, e-mail address, and mailing address. This allows us to process and fulfill your request. www.221west77.com does not sell, trade, or rent your personal information to others. www.221west77.com may provide aggregate statistics about our customers, sales, traffic patterns, and related site information to reputable third-party vendors, but these statistics will include no personal information.
Data security
Data security is critical to us and thus all Personal Information is held in a secured database. While it is impossible to guarantee the complete security of any computer system and the data contained therein, our vendors are required to maintain and implement robust security policies and procedures that combine with available technologies in accordance with prevailing internet industry standards, all of which are designed to protect the confidentiality, integrity, and availability of your Personal Information. To the extent we are provided with social security numbers or personal financial information containing financial data, we comply with all applicable regulations regarding the confidentiality and safe disposal of such information.
Accessing, updating or deleting information collected about you by us
If you wish to access, update, or delete contact information or preferences or personal information, please send an e-mail to [email protected]. Please be aware, however, that we cannot always ensure that such corrections or deletions will immediately be made in our database.
× Close
